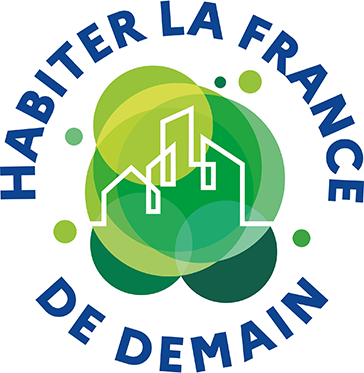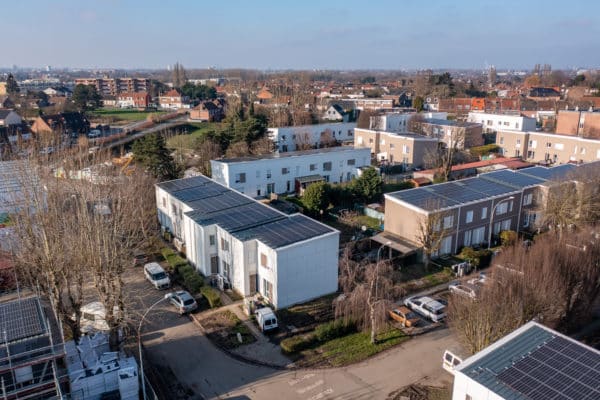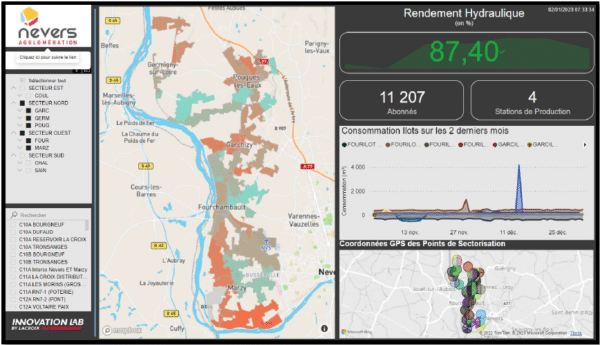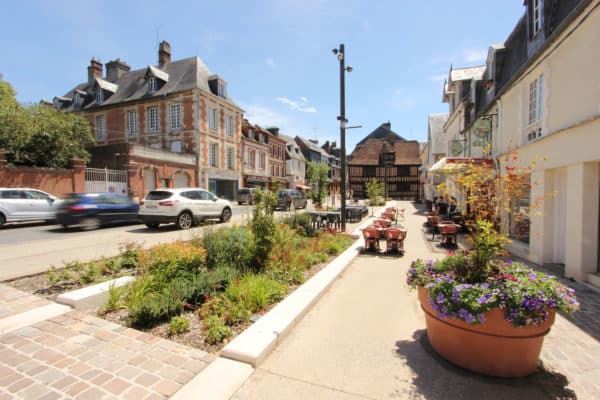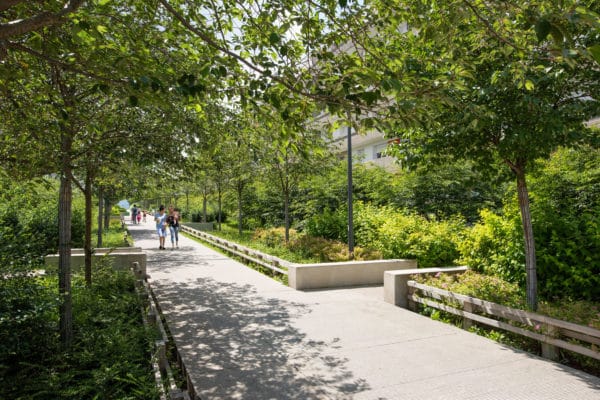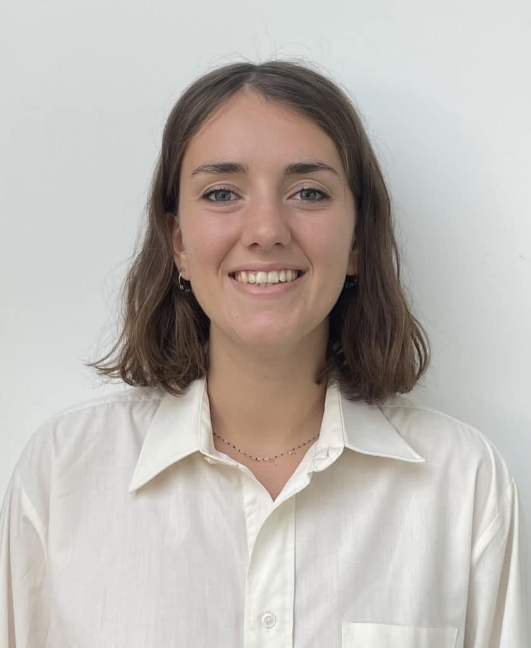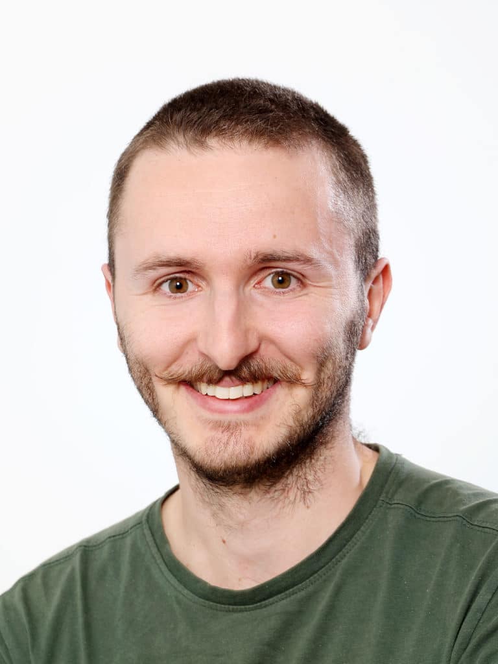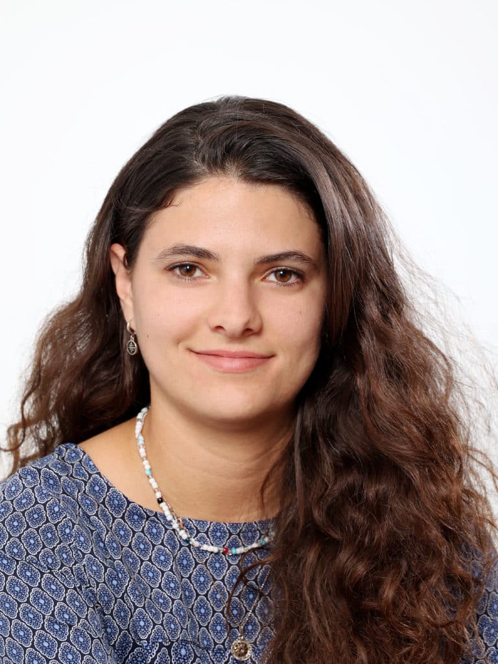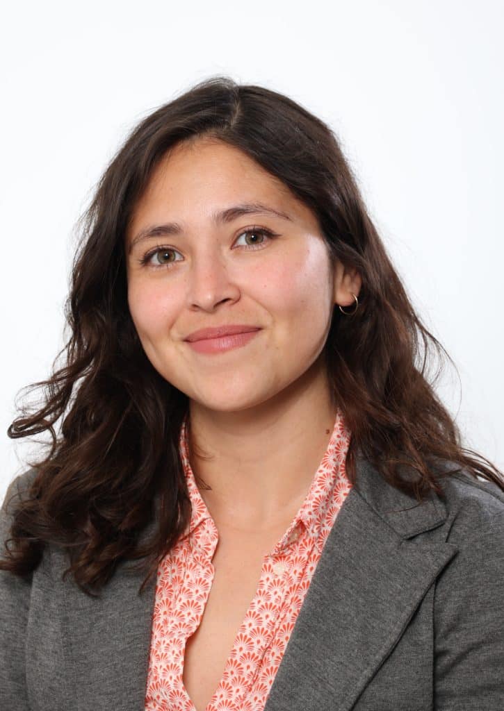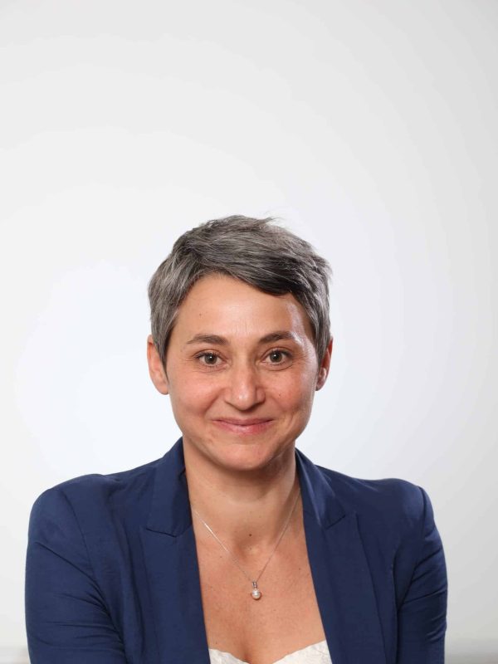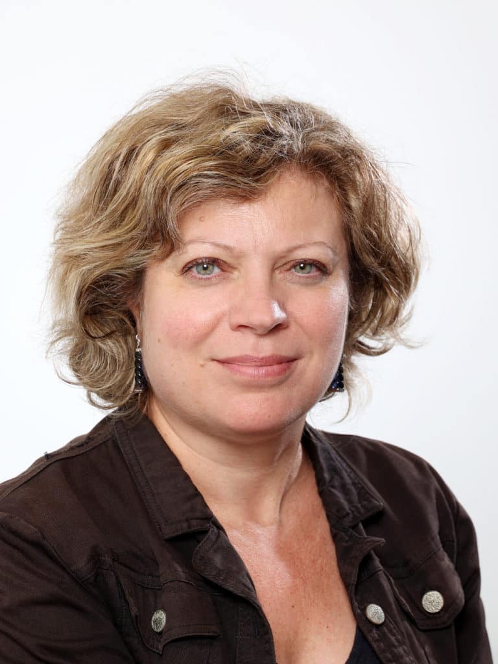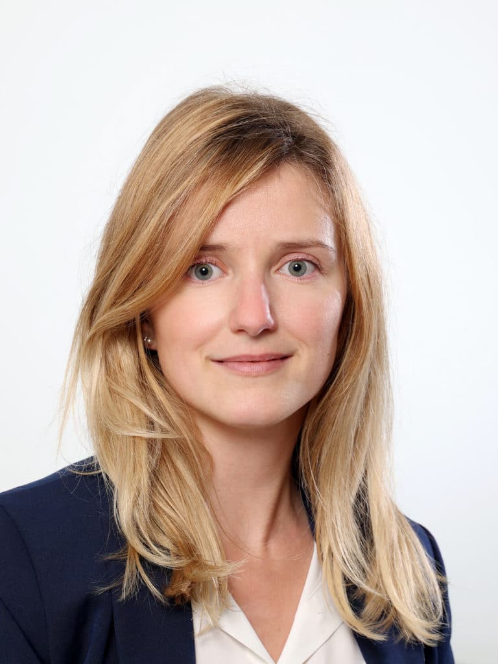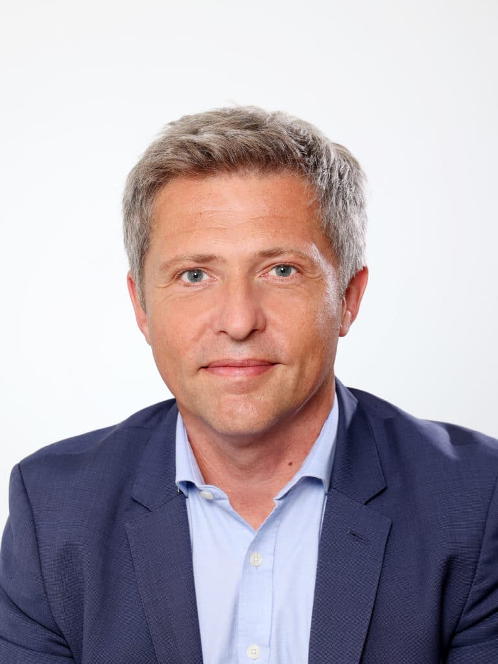NATURAL SQUARE
Une réalisation proposée par SAS ARKADEA
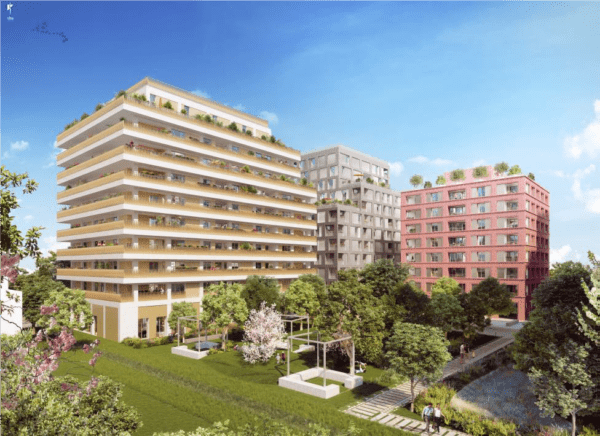
Descriptif
La résidence Natural Square est un programme immobilier assis sur 2 niveaux de sous-sol, répartis en 5 bâtiments de R+6 à R+11, représentant 275 logements (répartis en 40% accession libre, 7% accession sociale (VEB), 23% en Intermédiaire (VEB) et 30% de Logement social (VEB) et 100 m² de SDP de surface d’activité).
- Historique : Un concours d’architecte a été organisé le 9 mars 2016 pour un rendu prévu le 26 mai 2016. Le lauréat a été désigné par le promoteur en collaboration avec l’aménageur et la métropole le 30 août 2016. Des ateliers de travail ont eu lieu entre septembre 2016 et janvier 2017 avec l’aménageur dans le but de déposer le PC avant fin mars 2017.
- Superficie du terrain : 6.203 m²
- Environnement : Le projet se situe dans un quartier en pleine mutation. Gerland constitue un quartier à part de l’agglomération lyonnaise, identifiable à son paysage urbain disparate : grandes emprises foncières (industrielles ou militaires), grands espaces ouverts liés au Rhône, bâtiments emblématiques, tissu résidentiel varié, nouvelles opérations urbaines.
Le projet se situe à proximité des transports en commun:
- Train : Gare TER Jean Macé (15 min à pied) carrefour de communication du Grand Lyon avec 5 000 voyageurs/jour, 3ème gare de Lyon et 10 mn de la gare et du quartier d’affaires de la Part-Dieu
- Métro : Ligne B - à 400 m de la station de métro J. Jaurès relié à la Part-Dieu en 4 arrêts.
- Tramway : Ligne T1 station ENS, Ligne T2 - Station Jean Macé
- Bus : Lignes C4, C7, C12, C14, 35, S3 et Zi6
- Voiture : à 5 min du périphérique Sud (liaisons A7, A6, A3, A42). Proximité immédiate du périphérique et de l’autoroute
- Qualité du logement
- Aménagement
- Suivi de performance / Labels, normes et certificats
- Renforcement du lien social et de la solidarité
- Bâtiment
- Logement
Fiche d'identité
- Métropole
Distinctions
Médias
Évaluation du projet*
sur la base du déclaratif du contributeur
Critère n°1 : SOBRIÉTÉ
Notre projet est « jumeau » d’un projet voisin de bureaux (lot 10) occupé par RTE. Il a été décidé un grand cœur d’ilot commun et qu’aucune séparation physique (type clôture) ne viendrait cloisonner ce grand espace paysagé.
Il est prévu la récupération d’une partie des eaux pluviales de la parcelle sous la forme de bassins qui serviront grandement à arroser le jardin paysagé, aménagé en cœur d’îlot.
Non pas d’études particulières en ce sens mais utilisation du chauffage urbain en mode de chauffage et d’ECS et bacs à compost en cœur d’ilot disponibles pour les habitants.
Les bâtiments répondront aux exigences :
- Niveau « Effinergie+ » (-20% par rapport à la RT 2102) pour les 3 bâtiments VEB en social (Bâtiments 2, 3 et 4)
- Niveau BEPOS pour les bâtiments en accession (Bâtiments 1 et 5)
- NF HABITAT HQE
Ce qui favorise principalement cet objectif de passivité voire même permet de l’obtenir et de le dépasser sur les deux bâtiments en BEPOS.
La notion C (Carbone) était encore peu présente en 2016/2017, années de sortie du projet.
Les bâtiments répondent aux exigences :
- Niveau « Effinergie+ » (-20% par rapport à la RT 2102) pour les 3 bâtiments VEB en social (Bâtiments 2, 3 et 4)
- Niveau BPOS pour les bâtiments en accession (Bâtiments 1 et 5)
- NF HABITAT HQE
Ce qui favorise bien évidemment le confort d’usage du logement, des charges faibles, une qualité constructive importante et des frais d’entretien et de maintenance de la résidence raisonnables sur tous les termes.
Critère n°2 : INCLUSION
Ce projet a fait l’objet d’une consultation promoteur / Commune / Aménageur / architectes ce qui favorise l’intervention de presque tous les acteurs du développement urbain.
Oui le projet favorise la mixité sociale car il comporte une mixité de résidents en social, en LLI et en accession à la propriété à différents niveaux (accession sociale et accession libre).
Oui le projet favorise la mixité sociale car il comporte une mixité de résidents en social, en LLI et en accession à la propriété à différents niveaux (accession sociale et accession libre).
Il a été mis en place un habitat participatif, en relation avec l’association Habitat & Partage, en tant qu’assistant à Maîtrise d’Usage, qui a fait le lien entre les habitants, le promoteur et le syndic de copropriété.
Critère n°3 : RÉSILIENCE
Non pas à ma connaissance lors du concours.
Oui le projet a fait l’objet d’une conception BIM niveau 1.
Critère n°4 : CRÉATIVITÉ
En termes d’emplois, ce projet a fait travailler plus d’une centaine de personnes au sein d’entreprises locales sur le chantier ainsi qu’un travail intérimaire important.
Il a de surcroît sollicité de nombreux prestataires extérieurs dans le cadre de la fourniture des matériaux et produits du chantier.
Social :
Habitat participatif via une association locale Habitat et Partage Beaucoup de locaux communs de rassemblement des habitants : rooftop, terrasses partagée
Technique :
Projet BEPOS sur les deux bâtiments en accession. Voitures électriques en auto partage de copropriété.
Boîtes aux lettre connectées et réservation des locaux communs de la copropriété (chambre d’hôte, rooftop commun…) via un prestataire et une application mobile.
Critère n°5 : POTENTIEL DE RÉPLICABILITÉ
Ce type de projet est tout à fait réplicable ailleurs, de par son organisation variée qui peut être modulée à foison et la variété de ses habitants.
Sur une échelle programmatique même plus modeste, sur un autre territoire mais en intégrant désormais peut être en plus un objectif C.

