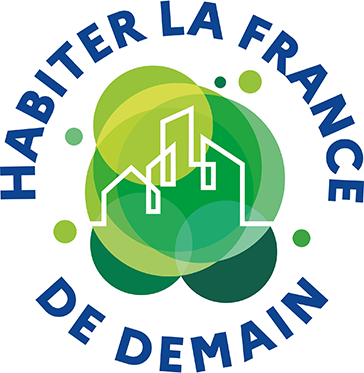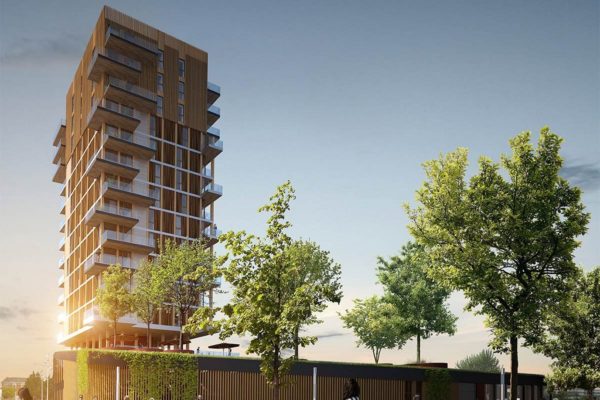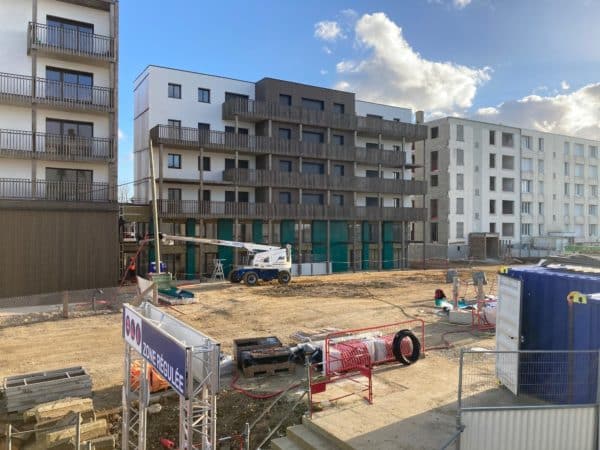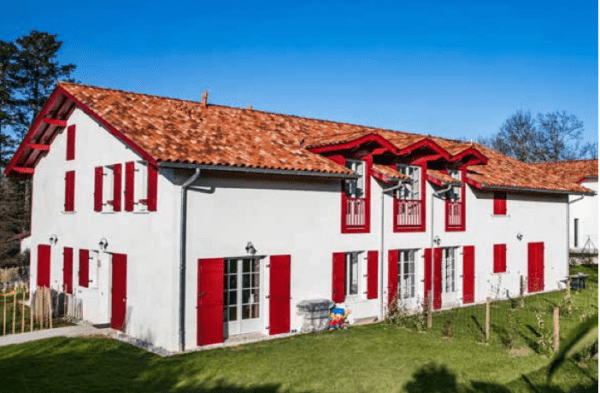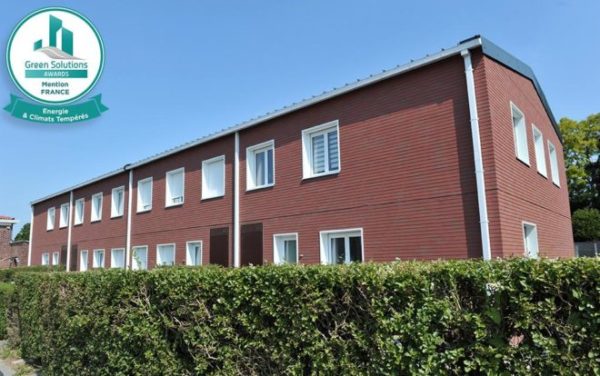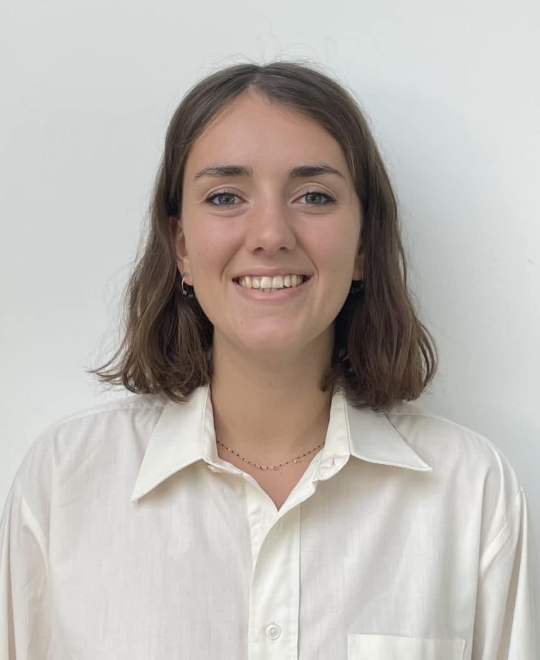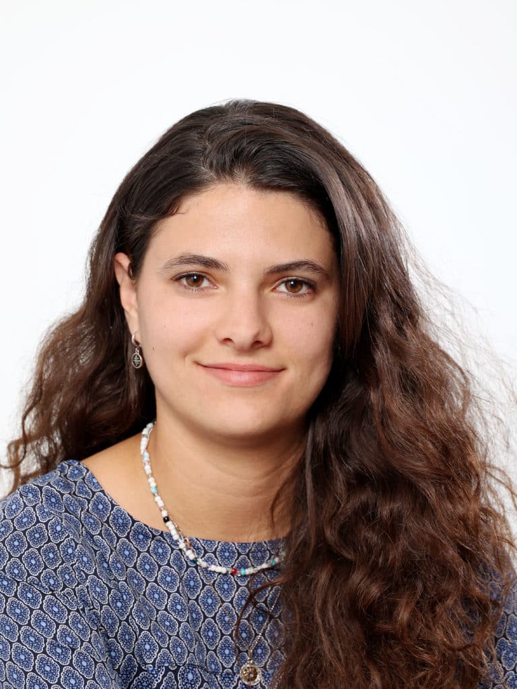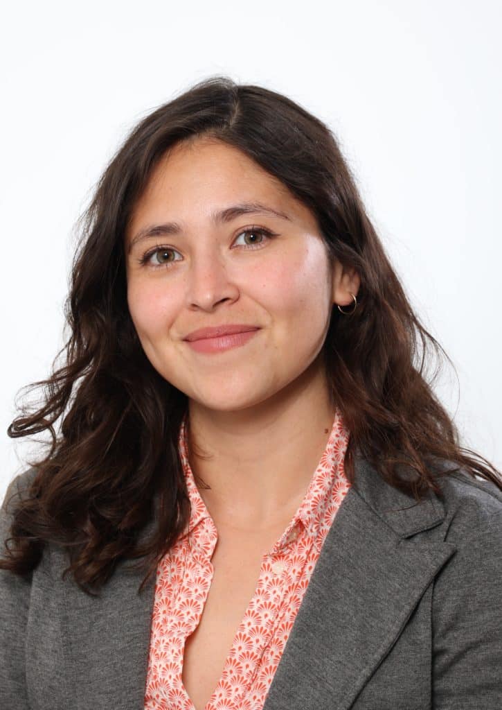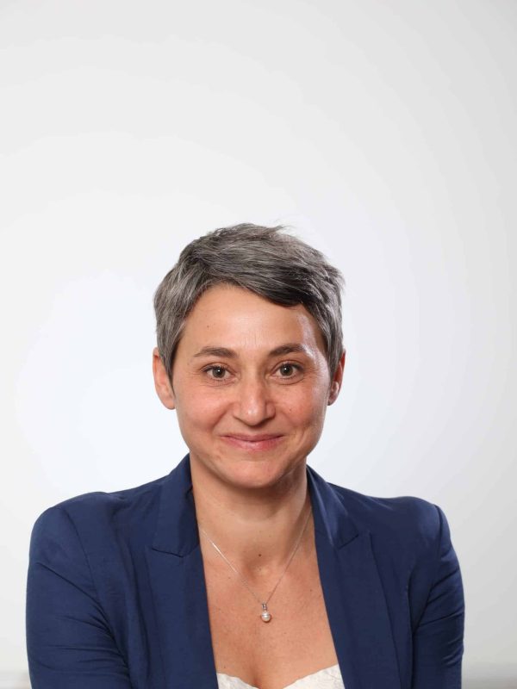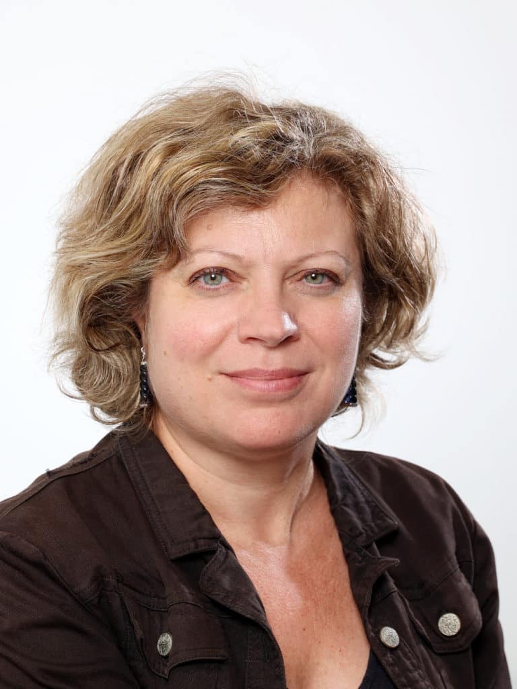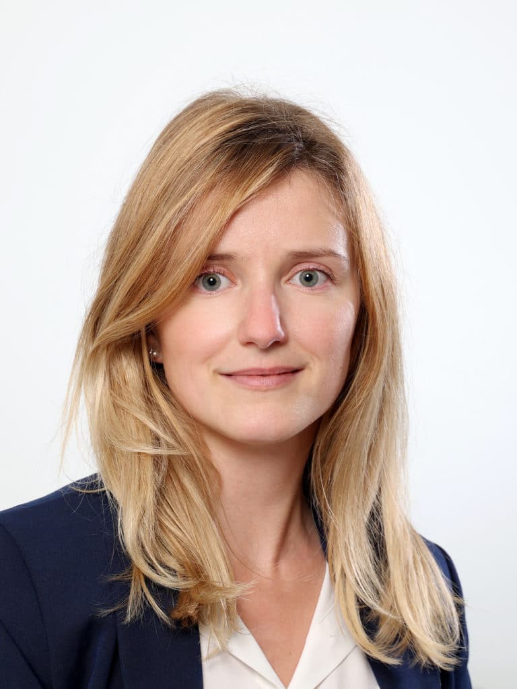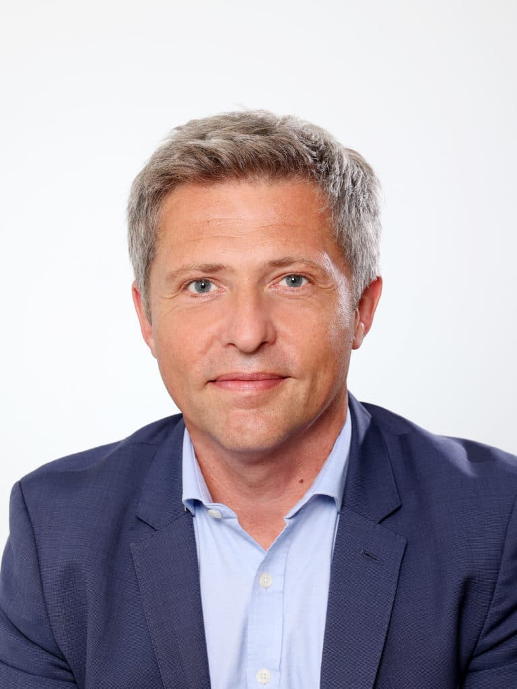Six logements participatifs en autopromotion
Une réalisation proposée par MTE
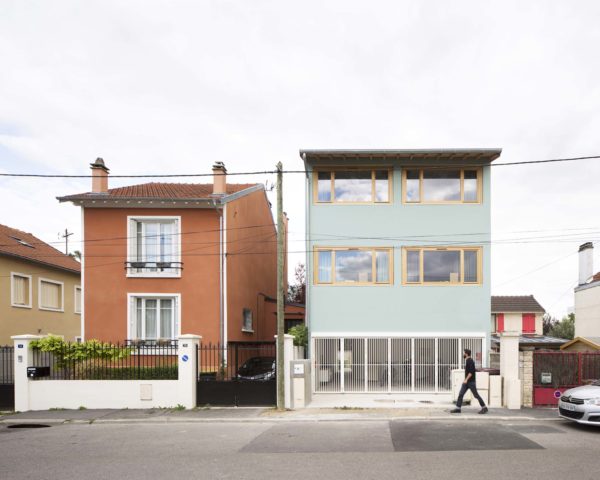
Contributeur
Descriptif
Ce projet est celui de 6 familles qui se sont réuni pour imaginer ensemble leur lieu de vie. Dans le pavillonnaire de Romainville, c’est aussi un projet de densification.
Et si l’opération s’implante sur une parcelle petite, son échelle s’avère particulièrement adaptée ce type de programme en autopromotion.
- Qualité du logement
- Participation citoyenne
- Bâtiment
Fiche d'identité
- > 20 000 < 100 000 habitants
Distinctions
Médias
Évaluation du projet*
sur la base du déclaratif du contributeur
Critère n°1 : SOBRIÉTÉ
La parcelle est une parcelle en drapeau, issue du découpage d’un ténement ayant servi de lieu de stockage pour des buses de VRD. Le contexte est celui d’une rue pavillonnaire calme qui suit la ligne de crête du plateau de Romainville, anciennement exploité comme carrière de gypse. La position en point haut permet au projet de révéler la géographie francilienne, tout en cherchant à dialoguer avec l’environnement pavillonnaire proche.
Ces considérations géographiques ont également imposé l’idée d’un toit jardin. Monter sur le toit c’est s’extraire de l’ultralocal de la parcelle et se retrouver plongé dans le grand territoire de la banlieue est.
Il s’agit de recyclage urbain amplifiant les qualité du site et le cadre de vie des habitants.
Eléments à rechercher. On pourrait parler d’une architecture frugale. L’expression architecturale est finalement assez sommaire, presque fruste. Mais elle est là pour être poursuivie, pour être enrichie par de nouveaux projets collectifs.
Eléments à rechercher.
NC
Critère n°2 : INCLUSION
Sans l’appui d’aucune collectivité, en parfaite autonomie, sans expérience préalable en matière de montage d’une opération immobilière, un groupe de personnes a souhaité prendre à bras le corps le problème de son logement. Il a souhaité le faire correspondre à un projet de vie où la dimension humaine et collective tient une grande place. Ce projet a demandé une énergie considérable de la part du groupe. Une centaine de réunions a été nécessaire. Chacun s’est investi à tous les niveaux du processus, en montant progressivement en compétence. Le groupe a fait une bonne partie des finitions. D’une part parce que le budget était extrêmement serré. D’autre part car à plusieurs, une énergie porte qui rend les choses moins insurmontables.
De fait
De fait
NC
Critère n°3 : RÉSILIENCE
NC
NC
Critère n°4 : CRÉATIVITÉ
NC
L’enjeu principal de la conception a été d’organiser la vie en commun dans ce projet de 6 logements. L’objectif a été de trouver les moyens de vivre ensemble, mais séparément : donner des espaces et du souffle à la vie collective, mais aussi ménager la possibilité de s’extraire du groupe pour se reconstruire dans l’intimité. La salle commune et son prolongement en terrasse, est la polarité forte. C’est la place du village, accrochée aux flux quotidiens. C’est là où on se croise sans l’avoir prévu pour échanger deux mots, là où on se donne rendez-vous, là où on peut trouver de l’animation. La vie collective peut ainsi s’épanouir de façon naturelle et non programmé.
Par ailleurs, le projet propose non pas un, mais plusieurs espaces partagés, disséminés sur la parcelle, qui permettent de se réunir en sous-groupe si nécessaire. Aucune pièce principale ne donne directement sur l’espace commun.
Le projet et son montage opérationnel peuvent s’envisager comme un modèle de développement urbain qui se ferait par de petits investisseurs et qui arriverait à se glisser dans le tissu existant sans trop le perturber. Une sorte de densification douce du pavillonnaire.
Critère n°5 : POTENTIEL DE RÉPLICABILITÉ
Cette opération qui a reçu un prix est un modèle qui est réplicable. Le projet et son montage opérationnel peuvent s’envisager comme un modèle de développement urbain qui se ferait par de petits investisseurs et qui arriverait à se glisser dans le tissu existant sans trop le perturber. Une sorte de densification douce du pavillonnaire.

